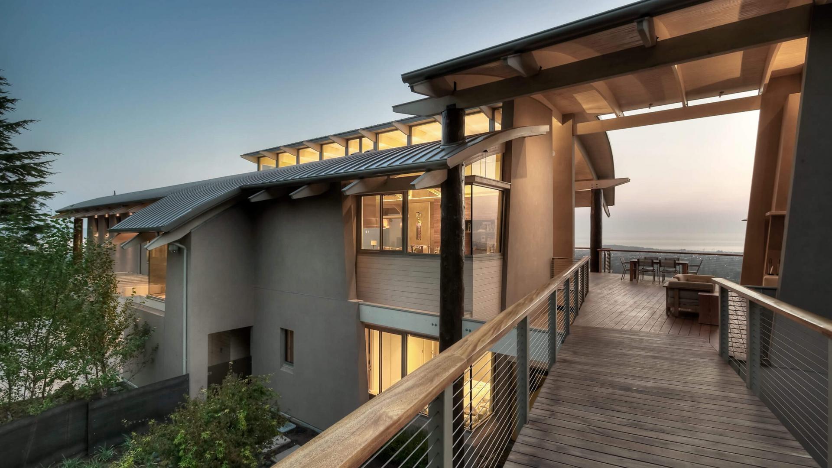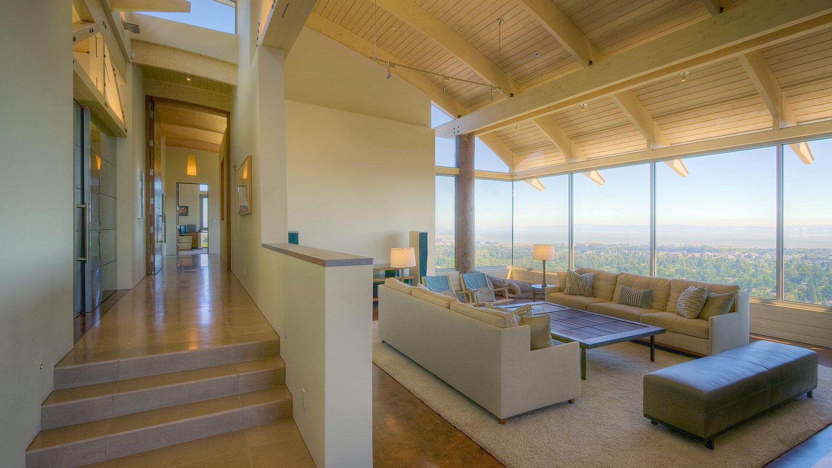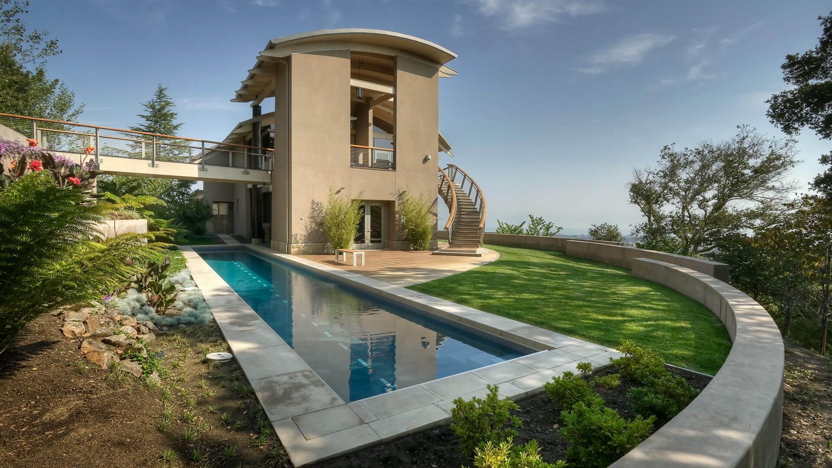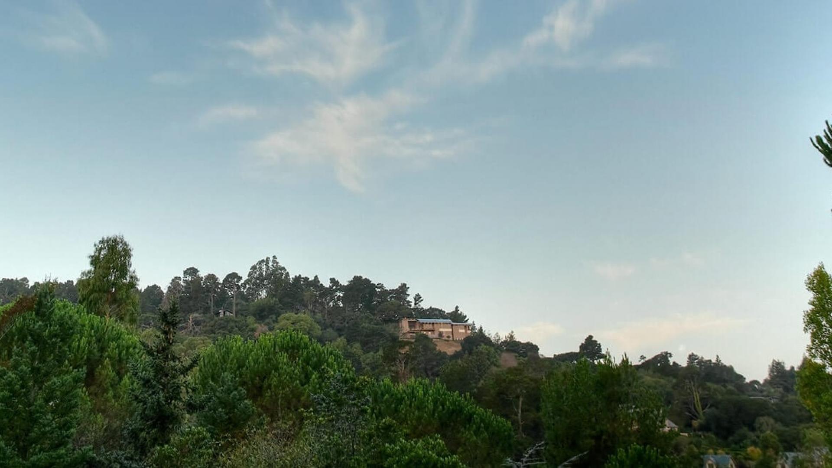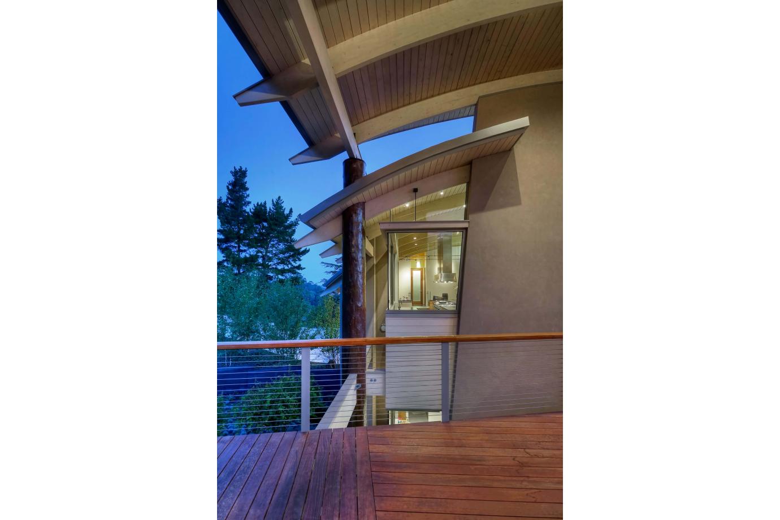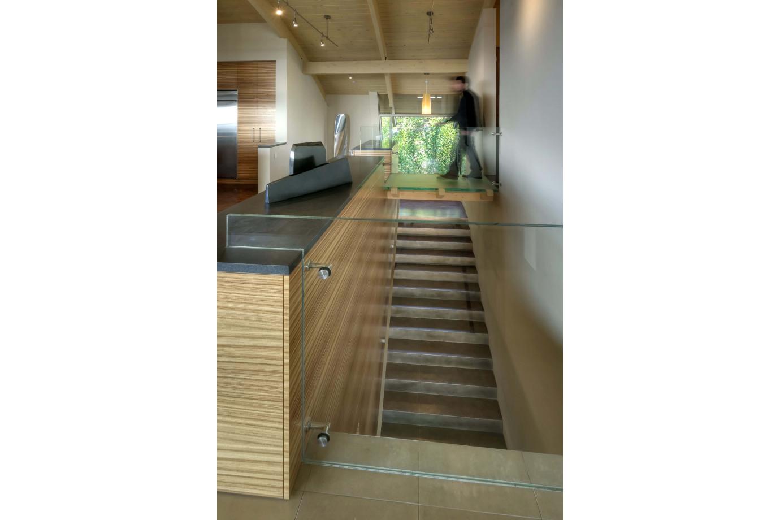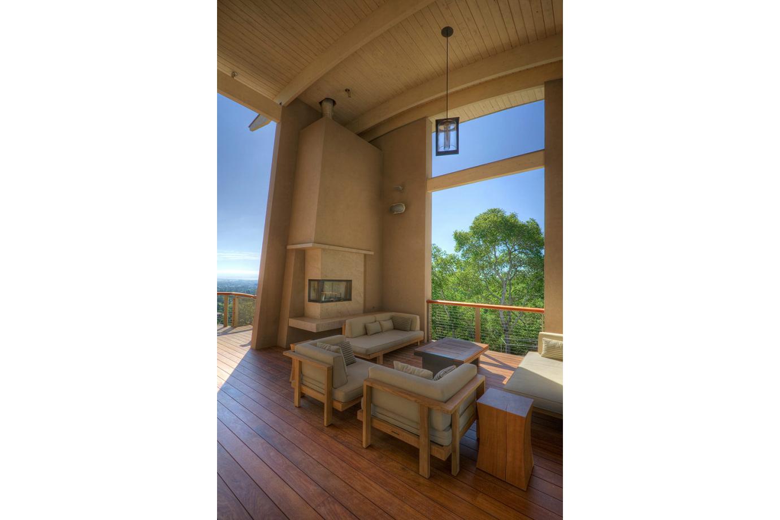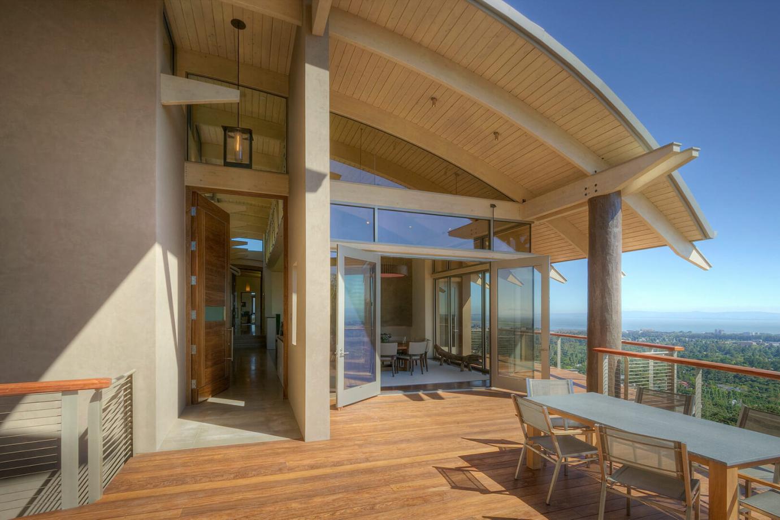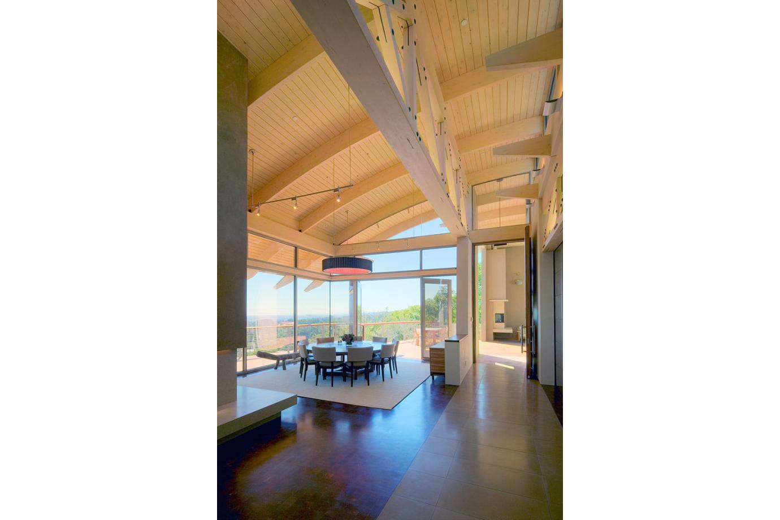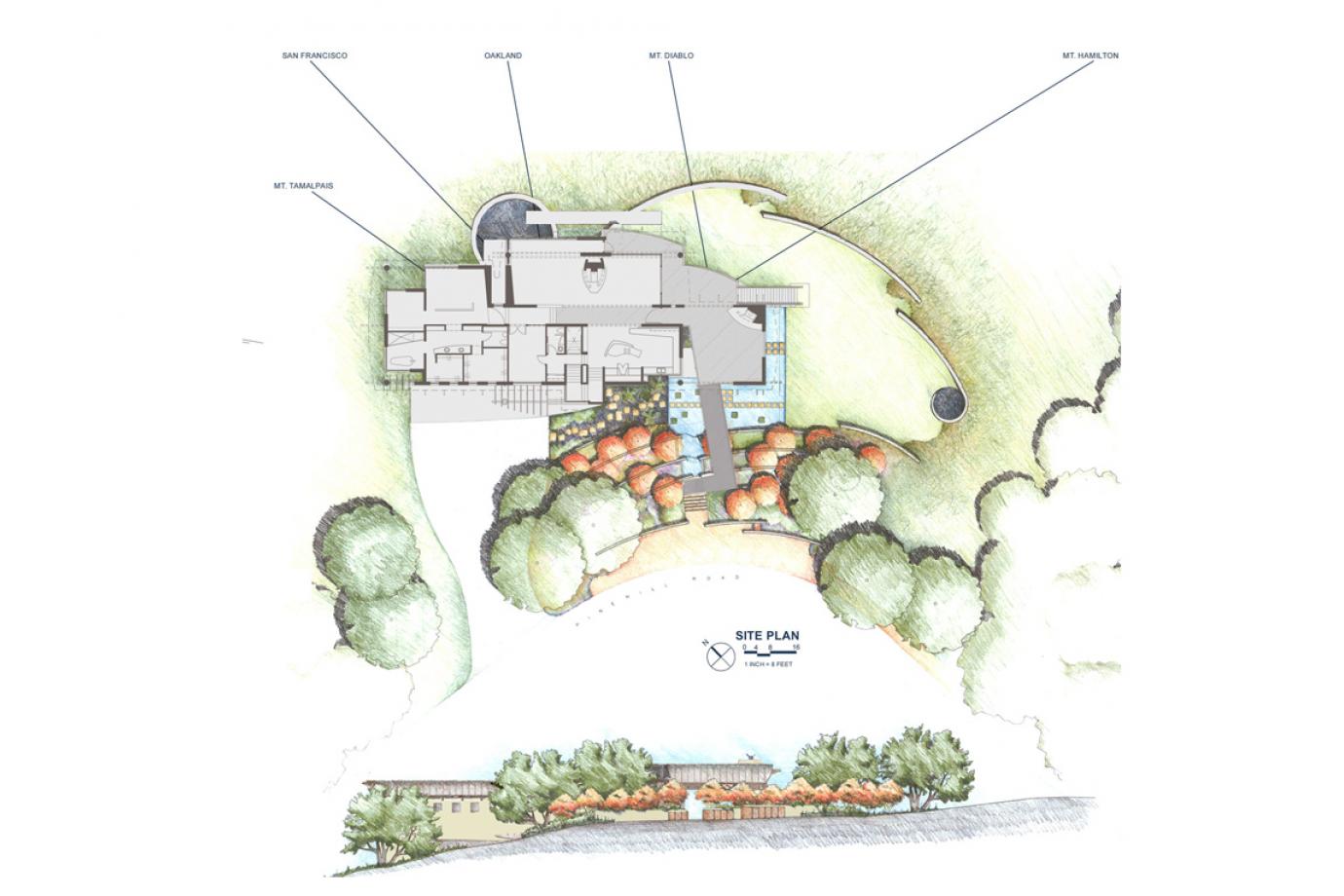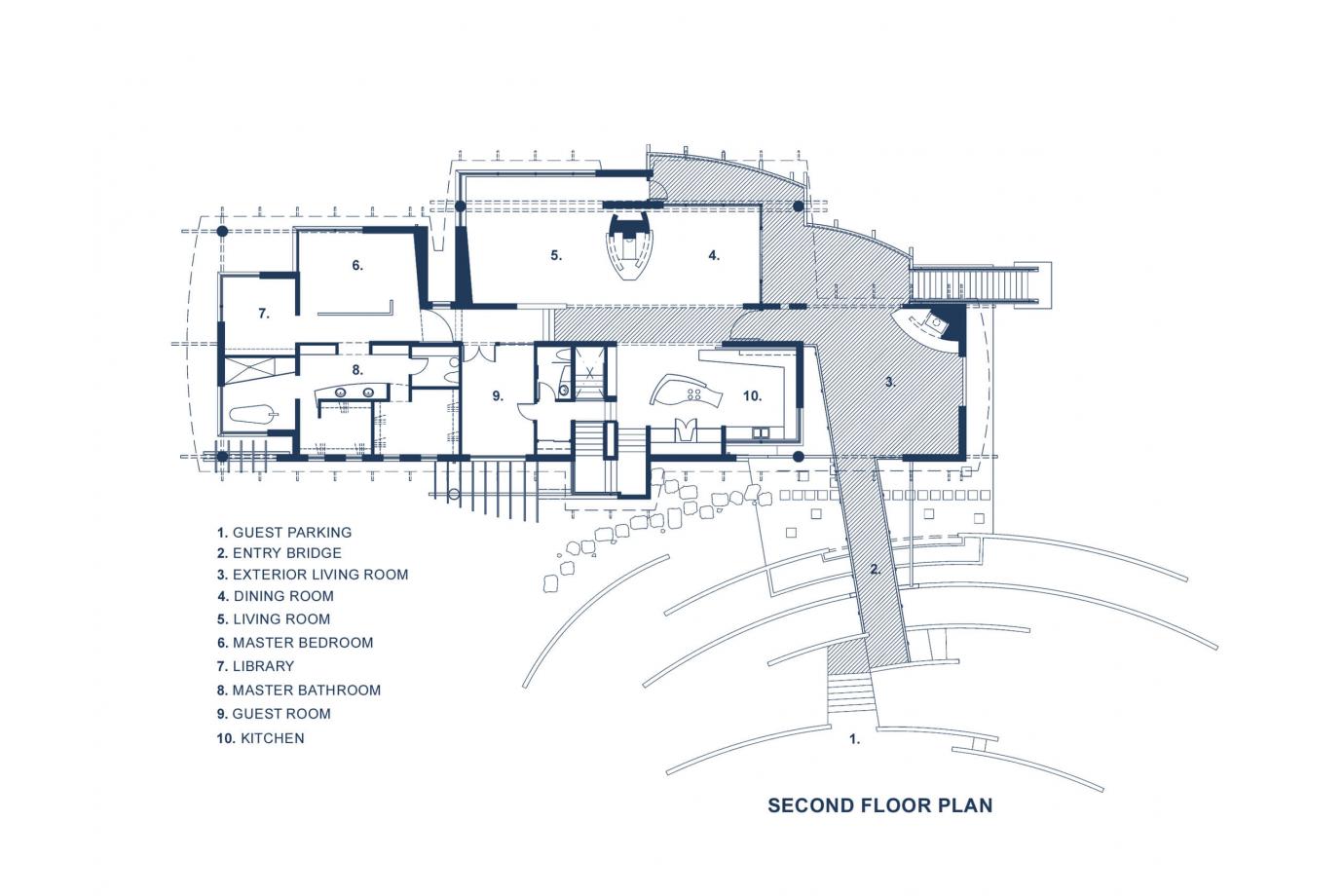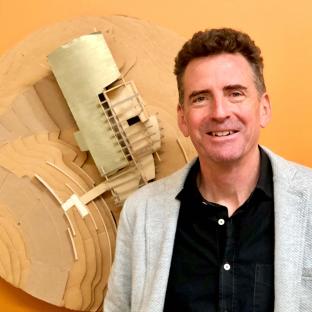Pinehill Road Residence
The principal goals of this new two-story single family residence were to capture unequalled views to the north and east, to carefully manage sunlight from the south and west, and to provide a warm, open and relaxed contemporary family home.
The design of this home was inspired by the client’s boyhood tree house as well as his love for high-tech design. Opposites are woven together as the modern, rectilinear plan ‘harvests’ key Californian views to the north, the overlapping, curvilinear roofs harvest indirect light from the south. Structurally, engineered wood ties into peeled logs, structural glass rests on wooden ribs, stainless steel sliding doors are suspended from wood trusses and walnut end grain stair treads are captured by stainless steel risers. High-tech and low-tech, modern home and primitive hut.
Distant Mount Diablo invites guests to come aboard this 6,000 s.f. hillside house via a wooden bridge leading to an outdoor living ‘room’ which hovers above the heavily wooded site. A transverse beam then leads them to the front door where a 42’ long truss leads to the living room with views of San Francisco beyond.
