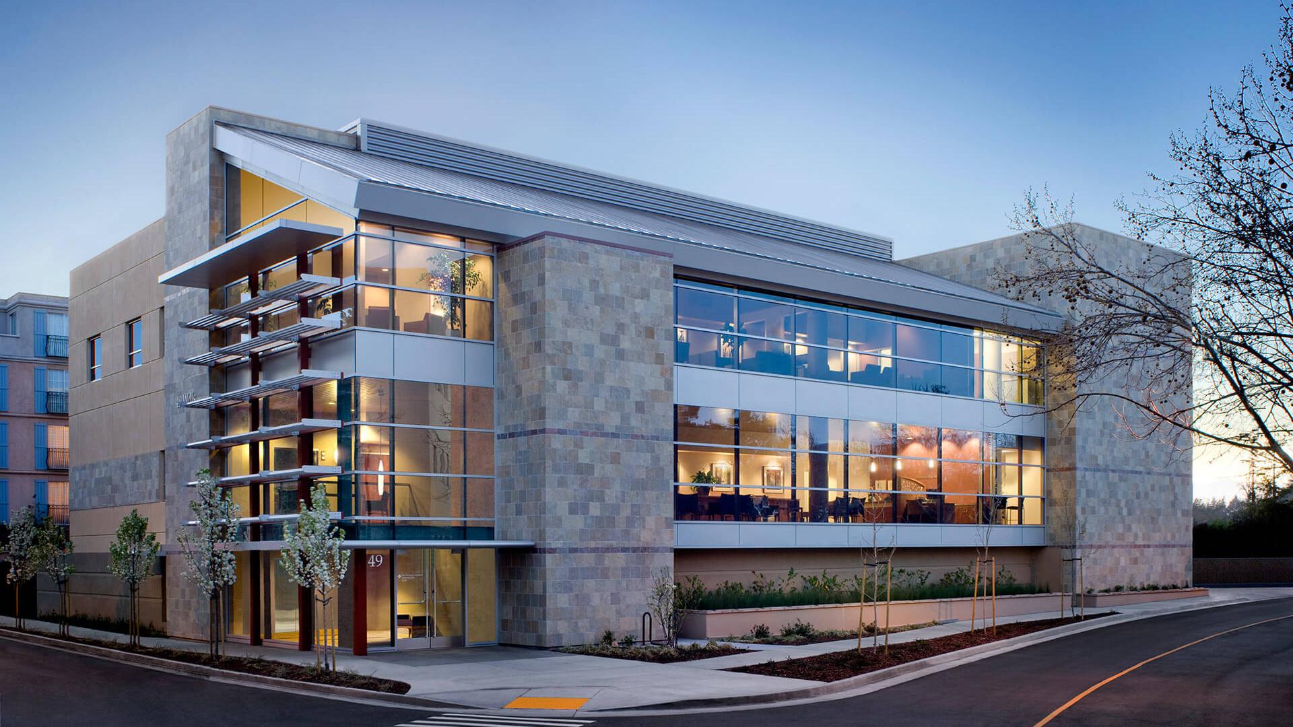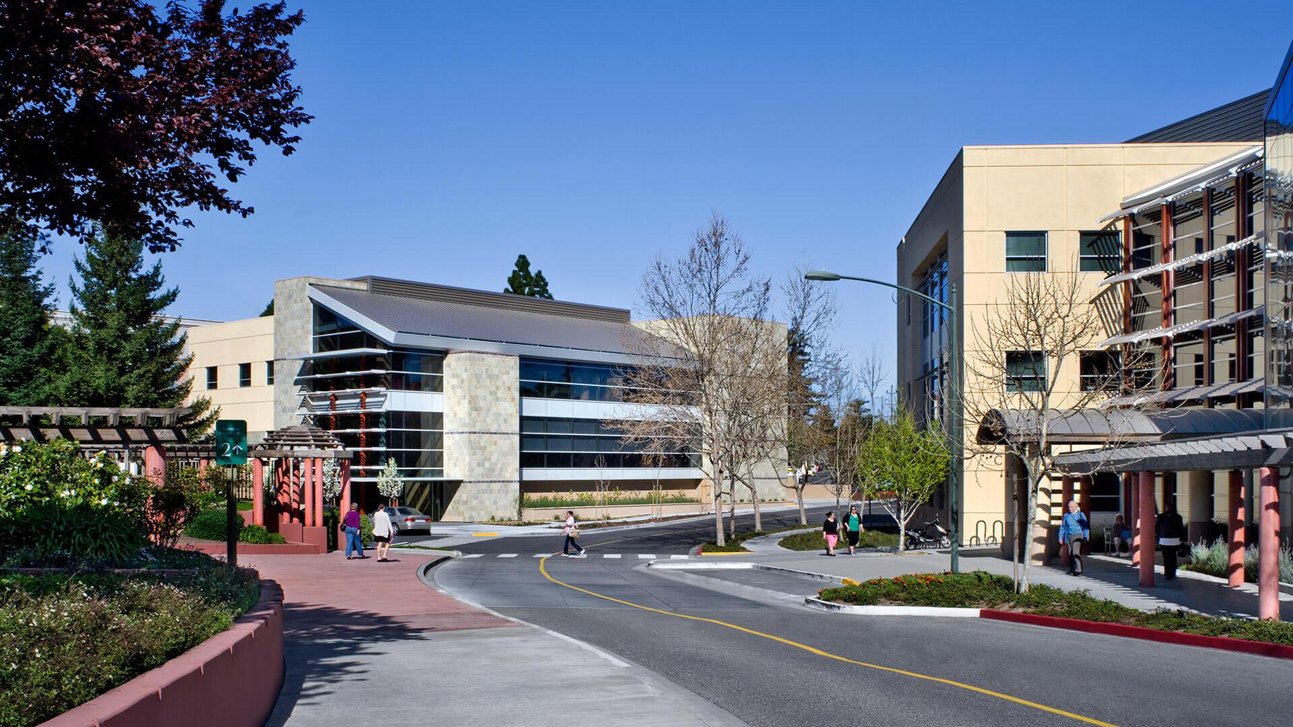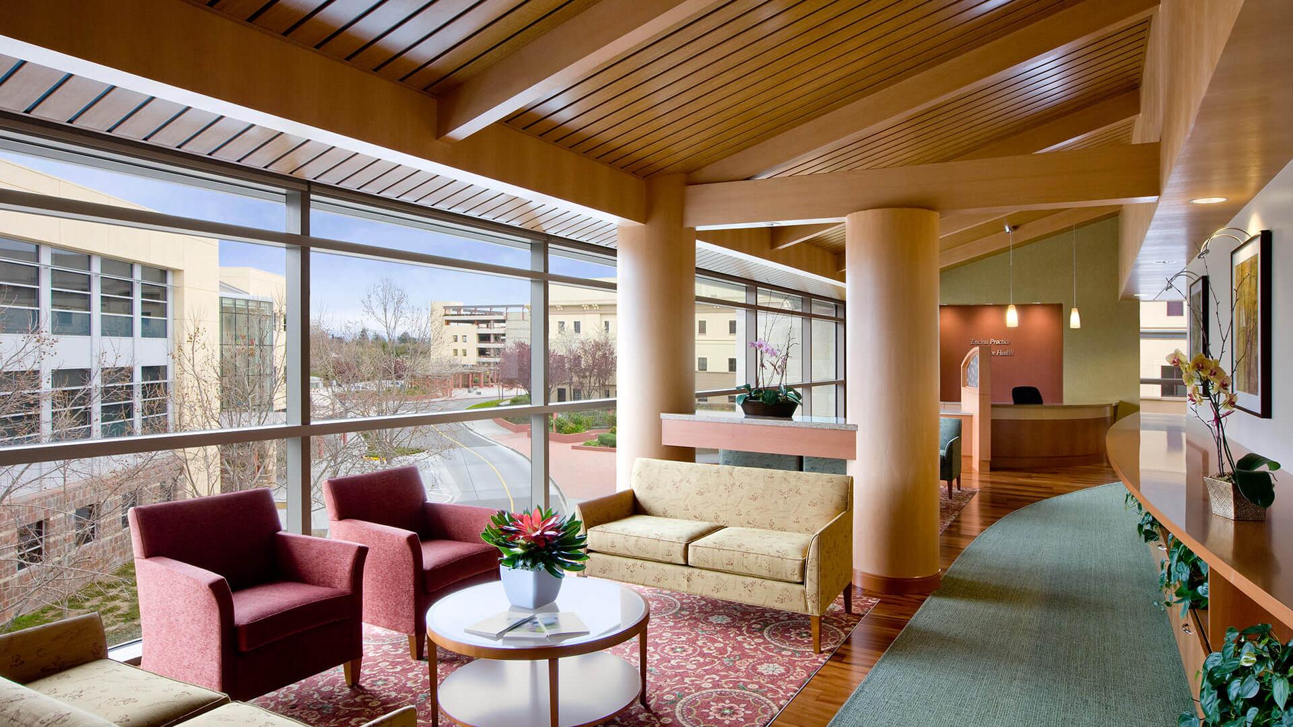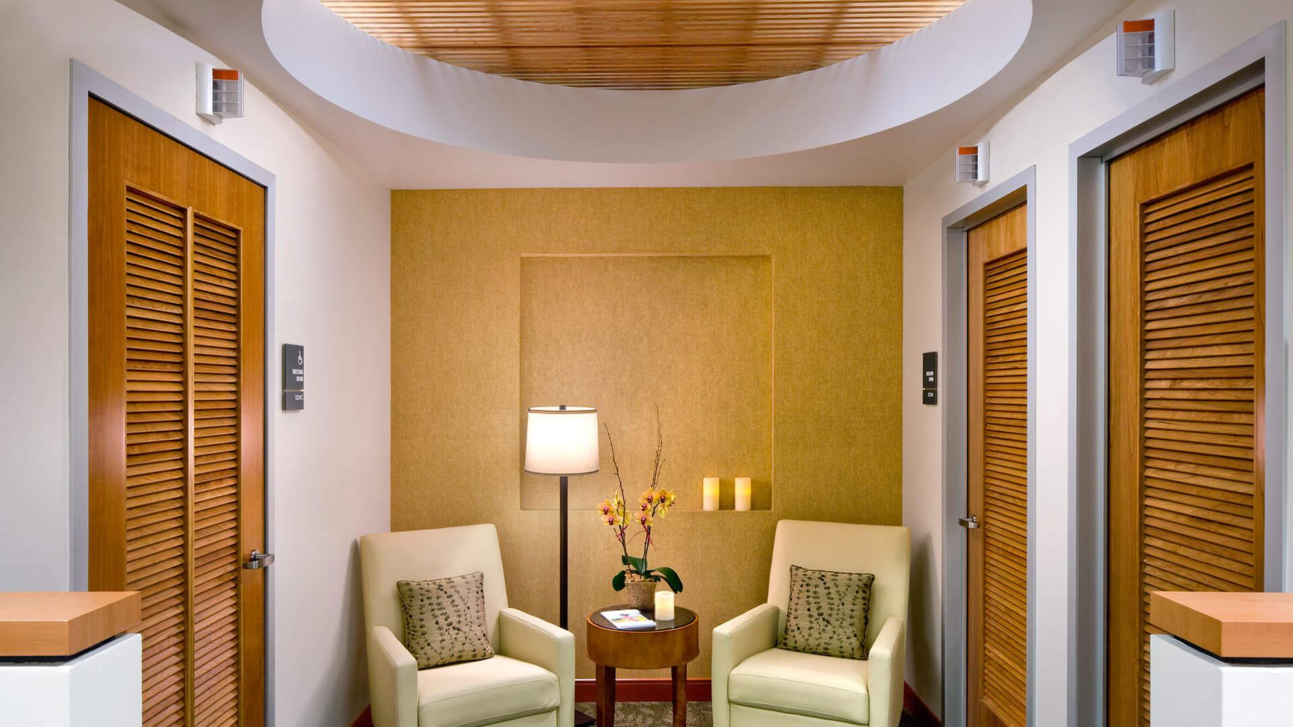Palo Alto Medical Foundation 49 Wells MOB
This new medical center completes the Palo Alto campus.
Completed
2010
Location
Palo Alto, CA
Client
Palo Alto Medical Foundation
Size
16,000 s.f.
Photography
David Wakely
Certifications
LEED Gold
This new building has been designed to reflect the architectural language of the nearby Clark Building (also designed by HPS). The new buildings share an architectural and material vocabulary, complementing design of the existing campus, yet dramatically opening the new facades to provide greater, more welcoming patient access, allowing daylight to stream in and providing views out to the rest of the campus. Clinical departments include the Breast Diagnostic Center, Executive Health, and the Encina Practice.
Awards
Golden Nugget Merit Award



