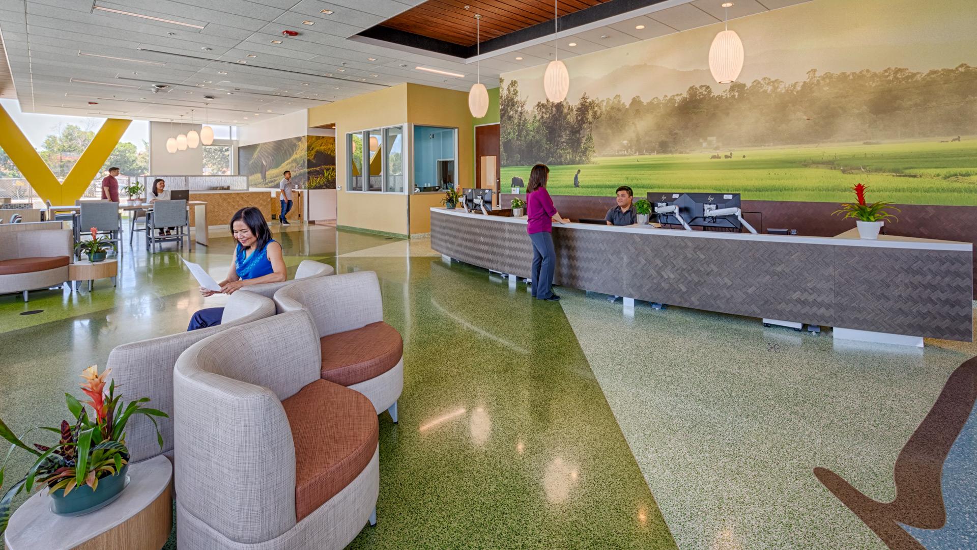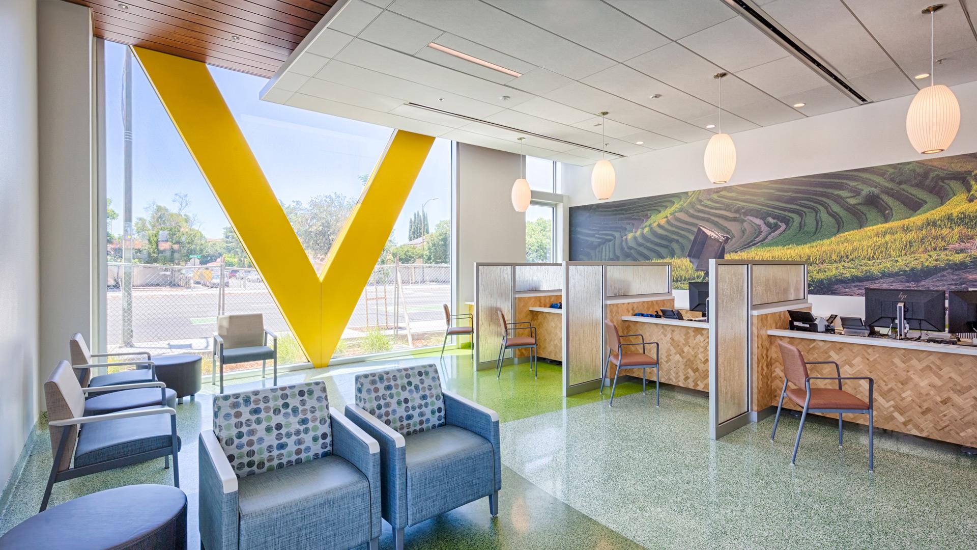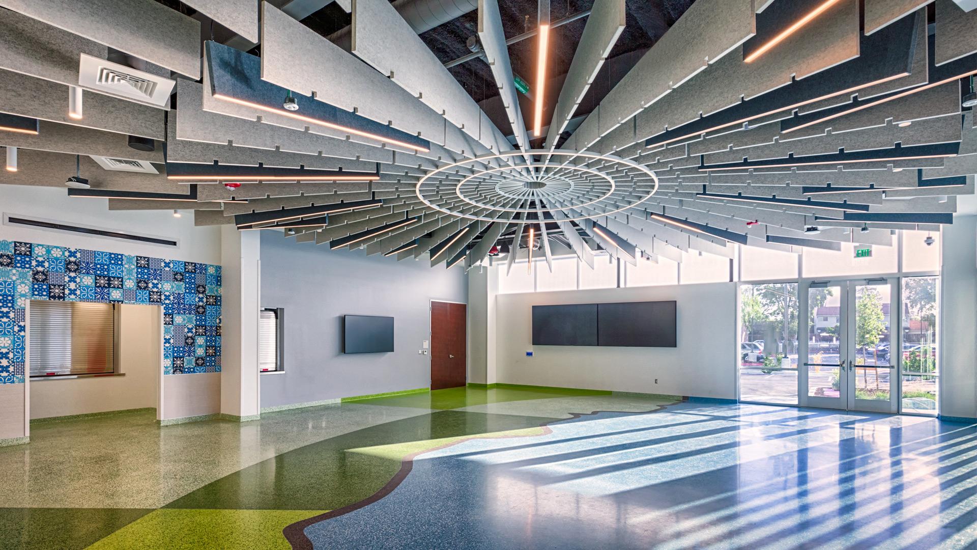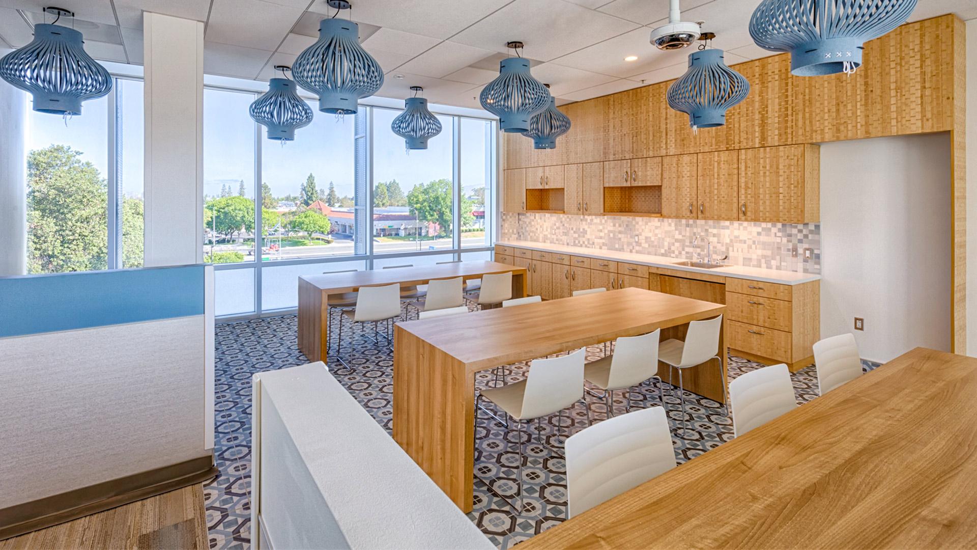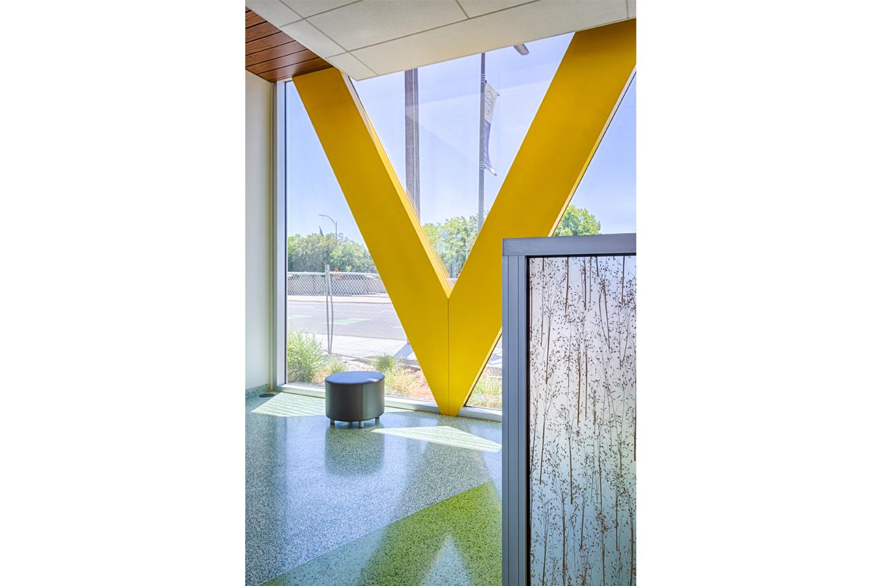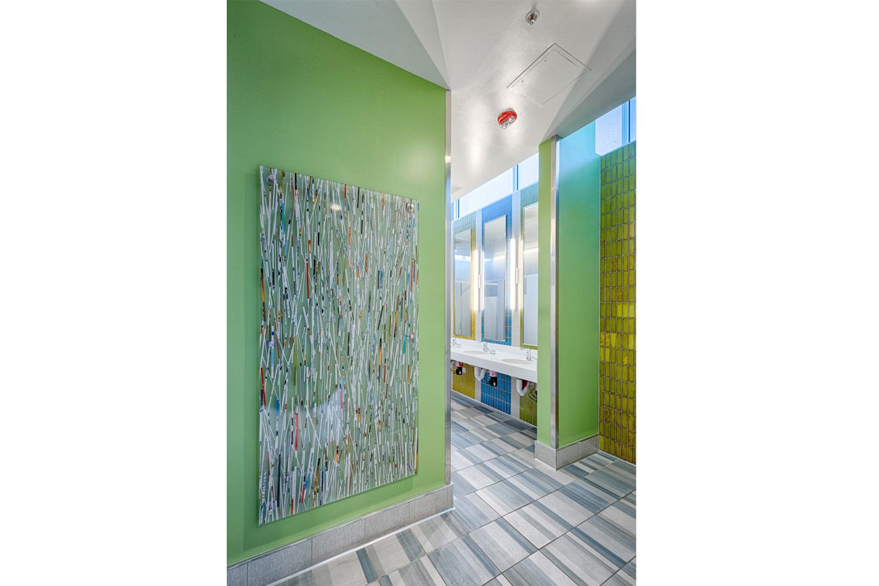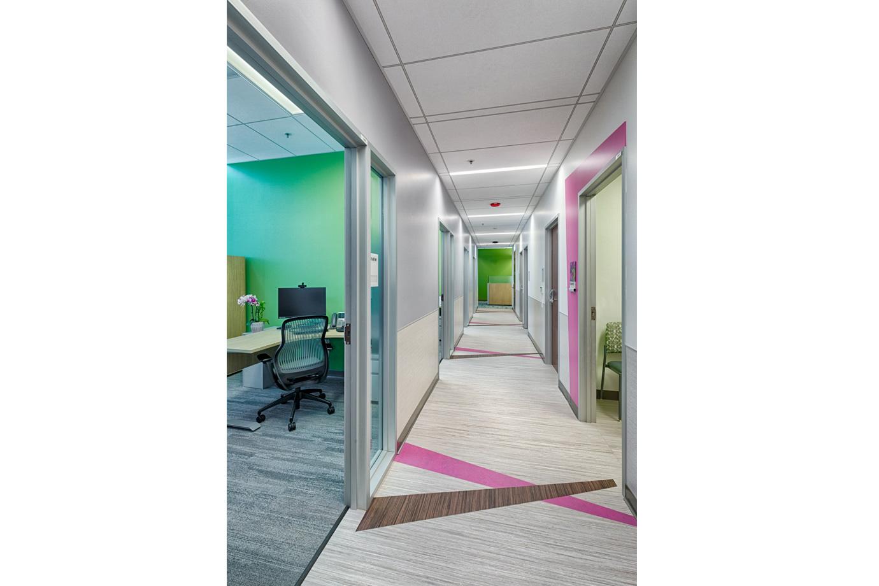County of Santa Clara Vietnamese American Service Center
New Service Center honors the Vietnamese culture with pride and respect.
Completed
2021
Location
San Jose, CA
Client
County of Santa Clara
Size
37,000 s.f.
Santa Clara County boasts one of the largest Vietnamese communities in the world outside of their homeland. The integrated services provides healthcare, mental health and social services to serve the needs of the neighborhood community. This project was completed in partnership with Aedis Architects.
There’s been (other) buildings built to provide services for ethnic groups, but I believe this one is so special, It feels sometimes like we’ve been invisible. And this is the first time a building has been designed with so much care and effort to recognize the culture, recognize where we’ve been, recognize how we got here, and recognize our presence. So it’s such an honor to have that happen in America.
